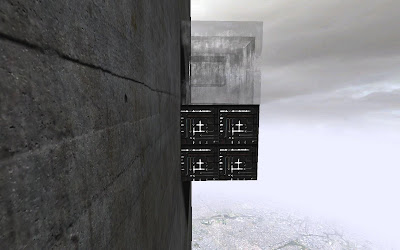Architectural Space created for clients Alfred Nobel (Lower Space) , Jacques-Yves Cousteau (Upper Space) . Designated meeting place is underneath between both working environments. Essentially this space originated from merging the second space I created for Alfred Nobel along with the second space created for Jacques-Yves Costeau (seen here). Deciding which side to align/merge with the cliffside was challenging and was narrowed down to two possibilities. This included having a majority of the architecture behind the wall or the final solution which was to allow two parts to over hang. This was done intentionally as this allowed me to leave Nobel inside and experience Costeau's environment when walking through the glass corridor. Costeau's environment sticks out of the clifside with a glass cube which naturally lights up his working space. Small details have been taken into consideration such as sliding doors in the enivronment which allows some hallways to be shut off, yet if fully open if that is required (seen here). The textures used througout the structure are quite simple are this was done intentionally to ensure the building didnt become cluttered.
















Hey Mate,
ReplyDeleteWill you be bring in the special 'mac' software for tomorrow's class since I was goneski last week?
Hit me up with your details, there has to be a better way than communicating through here.
Ha.